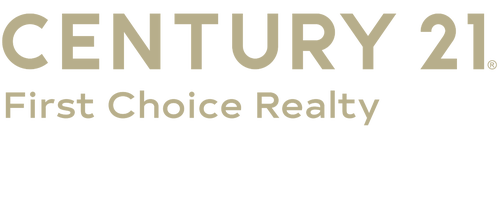


Listing Courtesy of: MLS TECHNOLOGY - TULSA / Century 21 First Choice Realty / Brittany Lowry
1803 S Yorktown Avenue Tulsa, OK 74104
Active (4 Days)
$485,000 (USD)
MLS #:
2542170
2542170
Taxes
$4,265(2024)
$4,265(2024)
Lot Size
5,520 SQFT
5,520 SQFT
Type
Single-Family Home
Single-Family Home
Year Built
1926
1926
Style
Bungalow
Bungalow
School District
Tulsa - Sch Dist (1)
Tulsa - Sch Dist (1)
County
Tulsa County
Tulsa County
Community
Woodward Park
Woodward Park
Listed By
Brittany Lowry, Century 21 First Choice Realty
Source
MLS TECHNOLOGY - TULSA
Last checked Oct 14 2025 at 5:30 AM GMT+0000
MLS TECHNOLOGY - TULSA
Last checked Oct 14 2025 at 5:30 AM GMT+0000
Bathroom Details
- Full Bathrooms: 2
Interior Features
- Dishwasher
- Microwave
- Oven
- Range
- Disposal
- Dryer
- Refrigerator
- Washer
- Ceiling Fan(s)
- Granite Counters
- Laundry: Electric Dryer Hookup
- Laminate Counters
- High Ceilings
- Gas Water Heater
- Programmable Thermostat
- Windows: Wood Frames
- Gas Range Connection
Subdivision
- Woodward Park
Lot Information
- Corner Lot
Property Features
- Fireplace: 1
- Fireplace: Decorative
- Foundation: Crawlspace
- Foundation: Basement
Heating and Cooling
- Central
- Gas
- Multiple Heating Units
- Central Air
Basement Information
- Partial
- Crawl Space
Flooring
- Tile
- Wood
- Concrete
Exterior Features
- Roof: Asphalt
- Roof: Fiberglass
Utility Information
- Utilities: Water Source: Public, Water Available, Electricity Available, Natural Gas Available
- Sewer: Public Sewer
School Information
- Elementary School: Council Oaks
- High School: Edison
Parking
- Garage
- Detached
Living Area
- 2,046 sqft
Location
Estimated Monthly Mortgage Payment
*Based on Fixed Interest Rate withe a 30 year term, principal and interest only
Listing price
Down payment
%
Interest rate
%Mortgage calculator estimates are provided by C21 First Choice Realty and are intended for information use only. Your payments may be higher or lower and all loans are subject to credit approval.
Disclaimer: Copyright 2025 MLS Technology - Tulsa. All rights reserved. This information is deemed reliable, but not guaranteed. The information being provided is for consumers’ personal, non-commercial use and may not be used for any purpose other than to identify prospective properties consumers may be interested in purchasing. Data last updated 10/13/25 22:30



Description