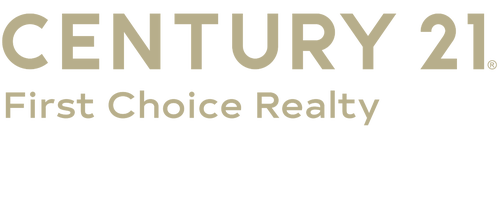


Listing Courtesy of: FORT SMITH / Century 21 First Choice Realty / Wanda Brown / CENTURY 21 First Choice Realty / Ann Hill
206 Forest Ridge Road Poteau, OK 74953
Active
$470,000 (USD)
MLS #:
1079292
1079292
Taxes
$3,739
$3,739
Lot Size
1.04 acres
1.04 acres
Type
Single-Family Home
Single-Family Home
Year Built
2007
2007
Style
Traditional
Traditional
School District
Poteau
Poteau
County
Le Flore County
Le Flore County
Community
Foxwood Witteville
Foxwood Witteville
Listed By
Wanda Brown, Century 21 First Choice Realty
Ann Hill, CENTURY 21 First Choice Realty
Ann Hill, CENTURY 21 First Choice Realty
Source
FORT SMITH
Last checked Oct 14 2025 at 5:29 PM GMT+0000
FORT SMITH
Last checked Oct 14 2025 at 5:29 PM GMT+0000
Bathroom Details
Interior Features
- Dishwasher
- Refrigerator
- Disposal
- Windows: Blinds
- Microwave
- Laundry: Electric Dryer Hookup
- Laundry: Washer Hookup
- Laundry: Dryer Hookup
- Electric Water Heater
- Ceiling Fan(s)
- Walk-In Closet(s)
- Built-In Oven
- Built-In Range
- Granite Counters
- Split Bedrooms
Subdivision
- Foxwood Witteville
Lot Information
- Cleared
- Subdivision
- Landscaped
- City Lot
- Corner Lot
Property Features
- Fireplace: 1
- Fireplace: Family Room
- Fireplace: Wood Burning
- Foundation: Slab
Heating and Cooling
- Central
- Electric
- Central Air
Flooring
- Carpet
- Laminate
- Ceramic Tile
Exterior Features
- Roof: Shingle
- Roof: Architectural
Utility Information
- Utilities: Water Source: Public, Sewer Available, Water Available, Electricity Available
- Sewer: Public Sewer
School Information
- Elementary School: Poteau
- Middle School: Poteau
- High School: Poteau
Parking
- Attached
- Garage
- Garage Door Opener
Stories
- 2
Living Area
- 3,386 sqft
Location
Listing Price History
Date
Event
Price
% Change
$ (+/-)
Jul 28, 2025
Price Changed
$470,000
-2%
-10,000
May 05, 2025
Price Changed
$480,000
-3%
-15,000
Mar 01, 2025
Original Price
$495,000
-
-
Estimated Monthly Mortgage Payment
*Based on Fixed Interest Rate withe a 30 year term, principal and interest only
Listing price
Down payment
%
Interest rate
%Mortgage calculator estimates are provided by C21 First Choice Realty and are intended for information use only. Your payments may be higher or lower and all loans are subject to credit approval.
Disclaimer: Copyright 2025 Fort Smith Board of Realtors. All rights reserved. This information is deemed reliable, but not guaranteed. The information being provided is for consumers’ personal, non-commercial use and may not be used for any purpose other than to identify prospective properties consumers may be interested in purchasing. Data last updated 10/14/25 10:29




Description