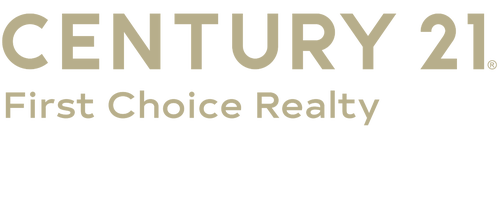


Listing Courtesy of: LAWTON / Century 21 First Choice Realty / Starla Gaddy
612 NW Allison Ln Lawton, OK 73505
Pending (185 Days)
$464,900
MLS #:
167210
167210
Type
Single-Family Home
Single-Family Home
Year Built
2024
2024
Style
2 Story
2 Story
County
Comanche County
Comanche County
Listed By
Starla Gaddy, Century 21 First Choice Realty
Source
LAWTON
Last checked Apr 4 2025 at 7:01 PM GMT+0000
LAWTON
Last checked Apr 4 2025 at 7:01 PM GMT+0000
Bathroom Details
Interior Features
- Appliances : Electric
- Appliances : Cook Top
- Appliances : Double Oven
- Appliances : Microwave
- Appliances : Dishwasher
- Appliances : Garbage Disposal
- Appliances : Refrigerator
- Interior Features : Smoke/Heat Alarm
- Interior Features : Washer Connection
- Interior Features : Dryer Connection
- Interior Features : Pantry
- Interior Features : Garage Door Opener
- Interior Features : Vaulted Ceiling
- Interior Features : Floored Attic
- Interior Features : Walk-In Closet
- Interior Features : Granite Countertops
- Laundry/Utility Room : Room
Property Features
- Fireplace: Natural Gas
- Foundation: Slab
Heating and Cooling
- Central
- Electric
- Central-Electric
Flooring
- Ceramic Tile
- Carpet
- Vinyl Plank
Exterior Features
- Roof: Composition
Utility Information
- Utilities: Two or More, Gas
- Sewer: City
- Fuel: Natural
- Energy: Double Pane, Storm Doors, Ceiling Fan
School Information
- Elementary School: Woodland Hills
- Middle School: Eisenhower
- High School: Eisenhower
Living Area
- 2,650 sqft
Location
Listing Price History
Date
Event
Price
% Change
$ (+/-)
Jan 31, 2025
Price Changed
$464,900
-2%
-10,000
Nov 22, 2024
Price Changed
$474,900
-2%
-10,100
Nov 04, 2024
Price Changed
$485,000
-2%
-10,000
Oct 02, 2024
Original Price
$495,000
-
-
Estimated Monthly Mortgage Payment
*Based on Fixed Interest Rate withe a 30 year term, principal and interest only
Listing price
Down payment
%
Interest rate
%Mortgage calculator estimates are provided by C21 First Choice Realty and are intended for information use only. Your payments may be higher or lower and all loans are subject to credit approval.
Disclaimer: Copyright 2025 Lawton Board of Realtors. All rights reserved. This information is deemed reliable, but not guaranteed. The information being provided is for consumers’ personal, non-commercial use and may not be used for any purpose other than to identify prospective properties consumers may be interested in purchasing. Data last updated 4/4/25 12:01



Description