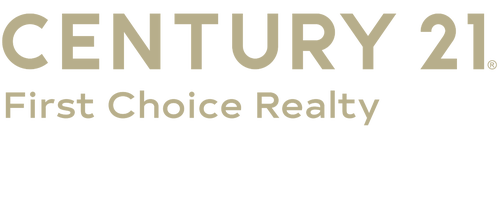


Listing Courtesy of: MLS TECHNOLOGY - TULSA / Century 21 First Choice Realty / Whitney Lowrey
12506 S 13th Place Jenks, OK 74037
Active (67 Days)
$549,900
MLS #:
2514347
2514347
Taxes
$7,228(2024)
$7,228(2024)
Lot Size
0.76 acres
0.76 acres
Type
Single-Family Home
Single-Family Home
Year Built
2006
2006
Style
French/Provincial
French/Provincial
School District
Bixby - Sch Dist (4)
Bixby - Sch Dist (4)
County
Tulsa County
Tulsa County
Community
Southern Lakes Estates B5&6
Southern Lakes Estates B5&6
Listed By
Whitney Lowrey, Century 21 First Choice Realty
Source
MLS TECHNOLOGY - TULSA
Last checked Jun 7 2025 at 8:16 PM GMT+0000
MLS TECHNOLOGY - TULSA
Last checked Jun 7 2025 at 8:16 PM GMT+0000
Bathroom Details
- Full Bathrooms: 3
- Half Bathroom: 1
Interior Features
- Attic
- Ceiling Fan(s)
- Gas Range Connection
- Granite Counters
- High Ceilings
- Programmable Thermostat
- Laundry: Electric Dryer Hookup
- Laundry: Washer Hookup
- Built-In Oven
- Cooktop
- Dishwasher
- Disposal
- Gas Water Heater
- Microwave
- Oven
- Range
- Windows: Vinyl
Subdivision
- Southern Lakes Estates B5&6
Lot Information
- Mature Trees
- Sloped
- Wooded
Property Features
- Fireplace: 1
- Fireplace: Gas Log
- Fireplace: Gas Starter
- Foundation: Slab
Heating and Cooling
- Central
- Electric
- Multiple Heating Units
- Central Air
Homeowners Association Information
- Dues: $560
Flooring
- Carpet
- Tile
- Wood
Exterior Features
- Roof: Asphalt
- Roof: Fiberglass
Utility Information
- Utilities: Electricity Available, Natural Gas Available, Water Available, Water Source: Public
- Sewer: Public Sewer
School Information
- Elementary School: North
- High School: Bixby
Parking
- Attached
- Garage
Stories
- 2
Living Area
- 3,672 sqft
Location
Estimated Monthly Mortgage Payment
*Based on Fixed Interest Rate withe a 30 year term, principal and interest only
Listing price
Down payment
%
Interest rate
%Mortgage calculator estimates are provided by C21 First Choice Realty and are intended for information use only. Your payments may be higher or lower and all loans are subject to credit approval.
Disclaimer: Copyright 2025 MLS Technology - Tulsa. All rights reserved. This information is deemed reliable, but not guaranteed. The information being provided is for consumers’ personal, non-commercial use and may not be used for any purpose other than to identify prospective properties consumers may be interested in purchasing. Data last updated 6/7/25 13:16



Description