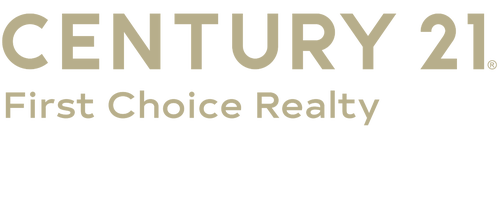


Listing Courtesy of: MLS TECHNOLOGY - TULSA / Century 21 First Choice Realty / Patsy Clinkenbeard
125 Walnut Street Fort Gibson, OK 74434
Active (161 Days)
$229,500 (USD)
Description
MLS #:
2520835
2520835
Taxes
$1,888(2024)
$1,888(2024)
Lot Size
9,512 SQFT
9,512 SQFT
Type
Single-Family Home
Single-Family Home
Year Built
1940
1940
School District
Fort Gibson - Sch Dist (K3)
Fort Gibson - Sch Dist (K3)
County
Muskogee County
Muskogee County
Community
Fort Gibson Ot
Fort Gibson Ot
Listed By
Patsy Clinkenbeard, Century 21 First Choice Realty
Source
MLS TECHNOLOGY - TULSA
Last checked Dec 2 2025 at 4:54 PM GMT+0000
MLS TECHNOLOGY - TULSA
Last checked Dec 2 2025 at 4:54 PM GMT+0000
Bathroom Details
- Full Bathrooms: 2
Interior Features
- Dishwasher
- Microwave
- Oven
- Range
- Windows: Vinyl
- Stove
- Refrigerator
- Ceiling Fan(s)
- Granite Counters
- Electric Water Heater
- High Ceilings
Subdivision
- Fort Gibson Ot
Lot Information
- Mature Trees
- Corner Lot
Property Features
- Fireplace: Decorative
- Fireplace: 2
- Foundation: Basement
Heating and Cooling
- Central
- Gas
- Multiple Heating Units
- Central Air
Basement Information
- Unfinished
- Partial
- Walk-Out Access
Flooring
- Carpet
- Tile
- Hardwood
Exterior Features
- Roof: Asphalt
- Roof: Fiberglass
Utility Information
- Utilities: Water Source: Public, Electricity Available, Natural Gas Available
- Sewer: Public Sewer
School Information
- Elementary School: Fort Gibson
- High School: Fort Gibson
Parking
- Carport
Living Area
- 2,941 sqft
Location
Estimated Monthly Mortgage Payment
*Based on Fixed Interest Rate withe a 30 year term, principal and interest only
Listing price
Down payment
%
Interest rate
%Mortgage calculator estimates are provided by C21 First Choice Realty and are intended for information use only. Your payments may be higher or lower and all loans are subject to credit approval.
Disclaimer: Copyright 2025 MLS Technology - Tulsa. All rights reserved. This information is deemed reliable, but not guaranteed. The information being provided is for consumers’ personal, non-commercial use and may not be used for any purpose other than to identify prospective properties consumers may be interested in purchasing. Data last updated 12/2/25 08:54



The main floor offers a blend of comfort and character with a warm and inviting den complete with a second fireplace, and a generous formal dining room ideal for hosting memorable gatherings. Just off the beautifully updated kitchen is a versatile craft room with abundant storage—perfect for hobbies or organization.
Tall ceilings, intricate moldings, and large windows bathe the interior in natural sunlight, creating an airy, timeless feel throughout. The primary suite is located downstairs and features a spacious walk-in closet, granite double vanities, and a tiled walk-in shower.
Upstairs, you’ll find two comfortably sized bedrooms, a full bathroom, and a large open area—ideal for a kids' play space, game room, or cozy reading nook—with even more storage to keep things tidy. A sidewalk connects the home to the street, and a convenient one-car carport sits at the rear of the property.